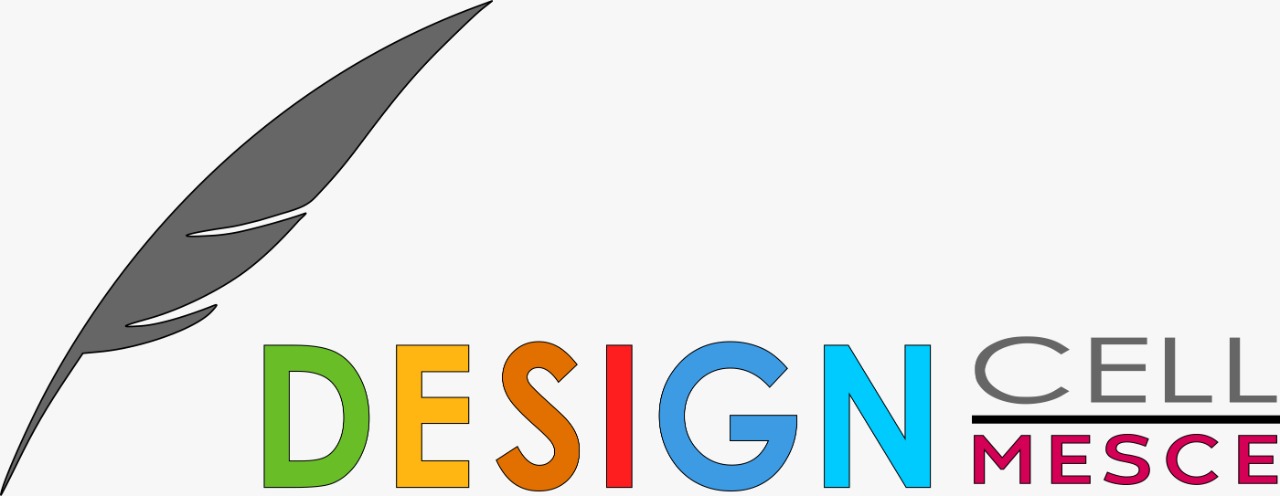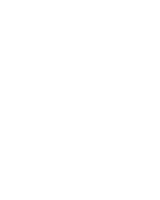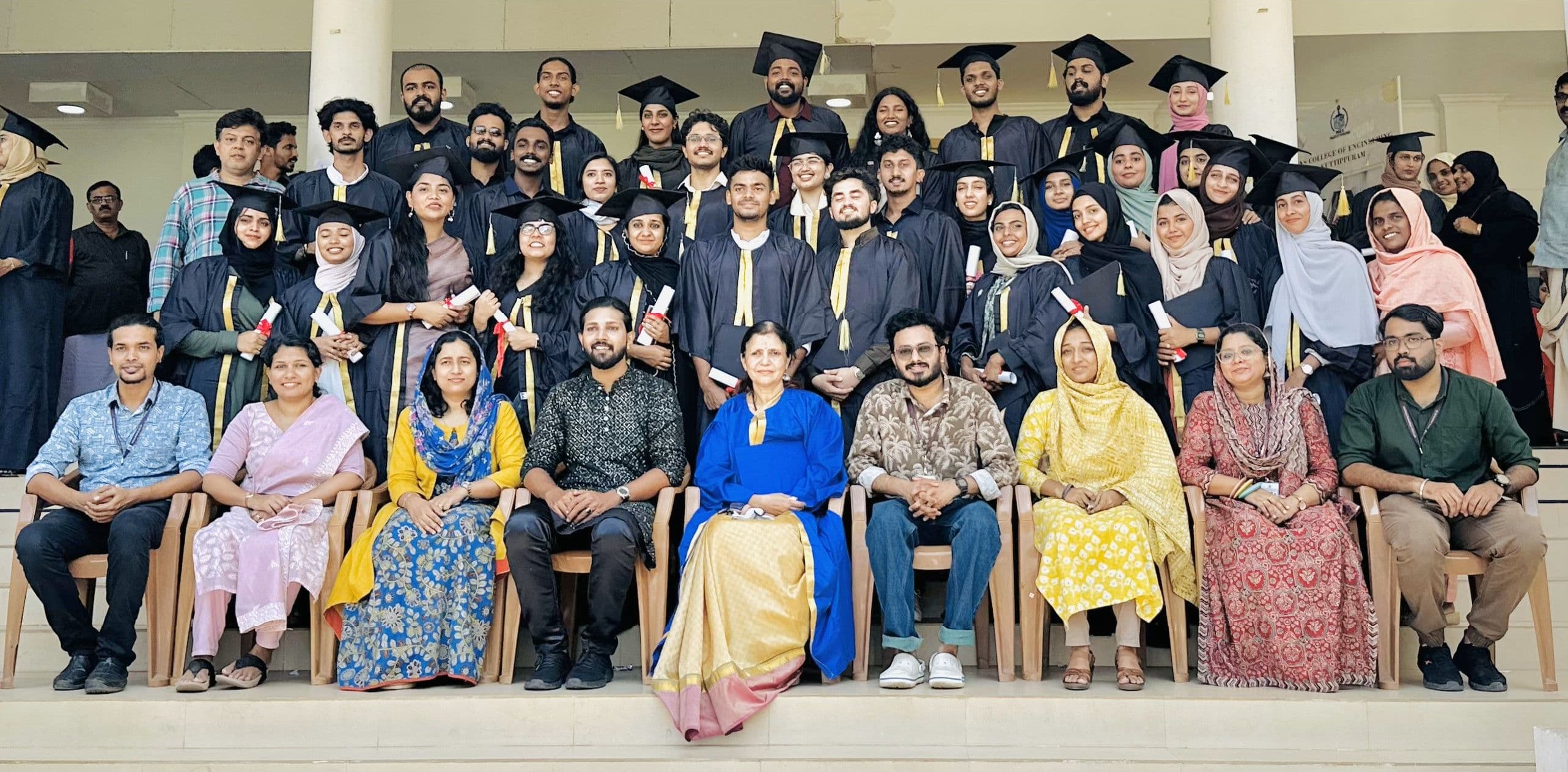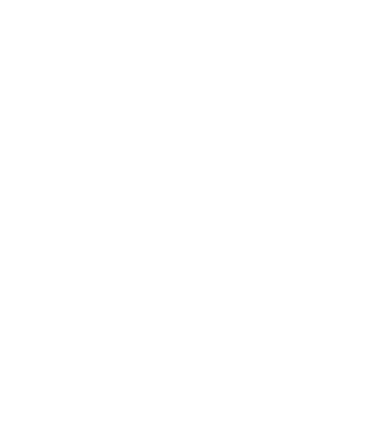
Dr. PRASANNA T K
Director and Head, School of Architecture
KI03mesarchitecture@gmail.com
prasannatk@mesce.ac.in
9447672513
9496091203
School of Architecture
In the modern world of technology, architecture is a profession with a different note transcending art, science and technology. It opens up the world of creativity and talents, offering a brilliant career opportunity at global level. Architecture encompasses the four fields of human endeavour - humanities, science, art and technology. The essence of architecture is creativity - designing of buildings and built environment to satisfy functional, emotional, structural and socio-economic needs. It is also concerned with energy conservation, ecology, environmental protection and heritage.
The education and practice of Architecture is regulated by the Council of Architecture constituted under Architect act 1972. Only persons possessing a qualification recognized by theCouncil of Architecture and who has valid registration with the COA are permitted to practice as an architect as per law. The successful completion of the program at MES School of Architecture ensures a degree approved by COA.
The under graduate program in Architecture B Arch was started in MES College of Engineering from the academic year 1999 - 2000 with an aim to meet the demand of architects globally. The department is known as MES School of Architecture. It is also recognized by the AICTE and Government of Kerala. The B Arch program is affiliated to A P J Abdul Kalam University (KTU) with an intake for of 40. The school has the state of the art facilities be it class rooms, studios, library, computer laboratories, material museum and so on . School proudly hosts an annual event ‘Envision’ under the aegis of Society for Students of Architecture (SSA) wherein students showcase their co curricular and extracurricular talents along with technical sessions.
MES School of Architecture is headed by its Director - DR. Prasanna T K who has more than two and a half decades of experience in academics in the field of architecture.
Vision
Vision of MES School of Architecture is to create a centre for excellence offering undergraduate, post graduate and research programs. Objective of the School is to groom individuals to become architects of highest caliber having strengths in both aesthetic and functional aspects of building design. Sensitizing individuals to the immediate and global environment with a concern for fellow beings is given due thrust in the conduct of the course. Vision of the post graduate program is to instill in students the need for sustainability in development. of all scales and typology
Mission
To develop commitment among designers for optimization of resource utilization in design and construction of buildings through relevant knowledge transfer.
Focus on inducing technical competence, positive attitude and societal awareness with the right knowledge among the student community.
Continuous improvement and updating of educational system by adopting state of art technology.
Programmes Offered
B.Arch - 40 Seats
M.Arch - 20 Seats
PROGRAM SPECIFIC OUTCOMES (PSOs)
After 3-5 years of graduation, our students will be able to do the following-
- To train the student in integrating sense of aesthetics with the technical knowledge of design and construction for creating socially acceptable and sustainable buildings.
- To develop skills of drawings, model making, visualization and concept making in a student using manual and computer aided tools.
- To acquire knowledge in the structural systems, building materials and services, construction techniques, estimation, valuation and costing and its application for creating buildings which are functionally efficient.
- To understand the societal aspiration and legal provisions of creating products of varying scales ranging from a building element to a city and thereby make a positive contribution to society.
PROGRAM OUTCOMES (POs)
After 3-5 years of graduation, our students will be able to do the following-
- To instil the fundamentals of aesthetics and design in a student.
- To introduce drawing as a tool to bring about a paradigm shift in the students approach to problem solving from the verbal to a graphical medium.
- To equip the students to represent and communicate the thought process, problem solving and exploration of concepts through the medium of drawing and models
- To train the student to apply the fundamental knowledge of mathematics and science for the solution of structural problems in buildings.
- To provide a perspective to the student about the link of the evolution of art and architecture to the then prevalent historical, political and cultural, social and economic situations.
- To give technical inputs regarding building materials, services and construction techniques.
- To learn the various steps in the evolution of design and the presentation of architectural solutions.
- To understand and incorporate the legal and socio - economic aspects of building industry while designing buildings.
- To equip the students with the knowledge of various techniques and drawings that can be used to translate the design on to the site and workout the costs involved.
- To equip the students in intelligently structuring buildings of large scale with complex structural and service requirements with the use of the state of the art techniques, graphical skills and software tools.
- To instil in students the sense of figure and ground in designs of all scales from a 2 dimensional visual composition to large urban scale projects and there by relate to concepts of transitional and incidental spaces leading to place making.
- To sensitize students the effect of building, operating and demolition of buildings on the environment.
- To be able to efficiently manage the entire process of a building project at conceptual, design and detailing and translation on to the site independently.
- To build strong ethical and professional responsibilities and adherence to quality among students towards society and environment.
Copyright © 2026 MES College of Engineering. All Rights Reserved
Developed and maintained by Cabin4 Professionals





